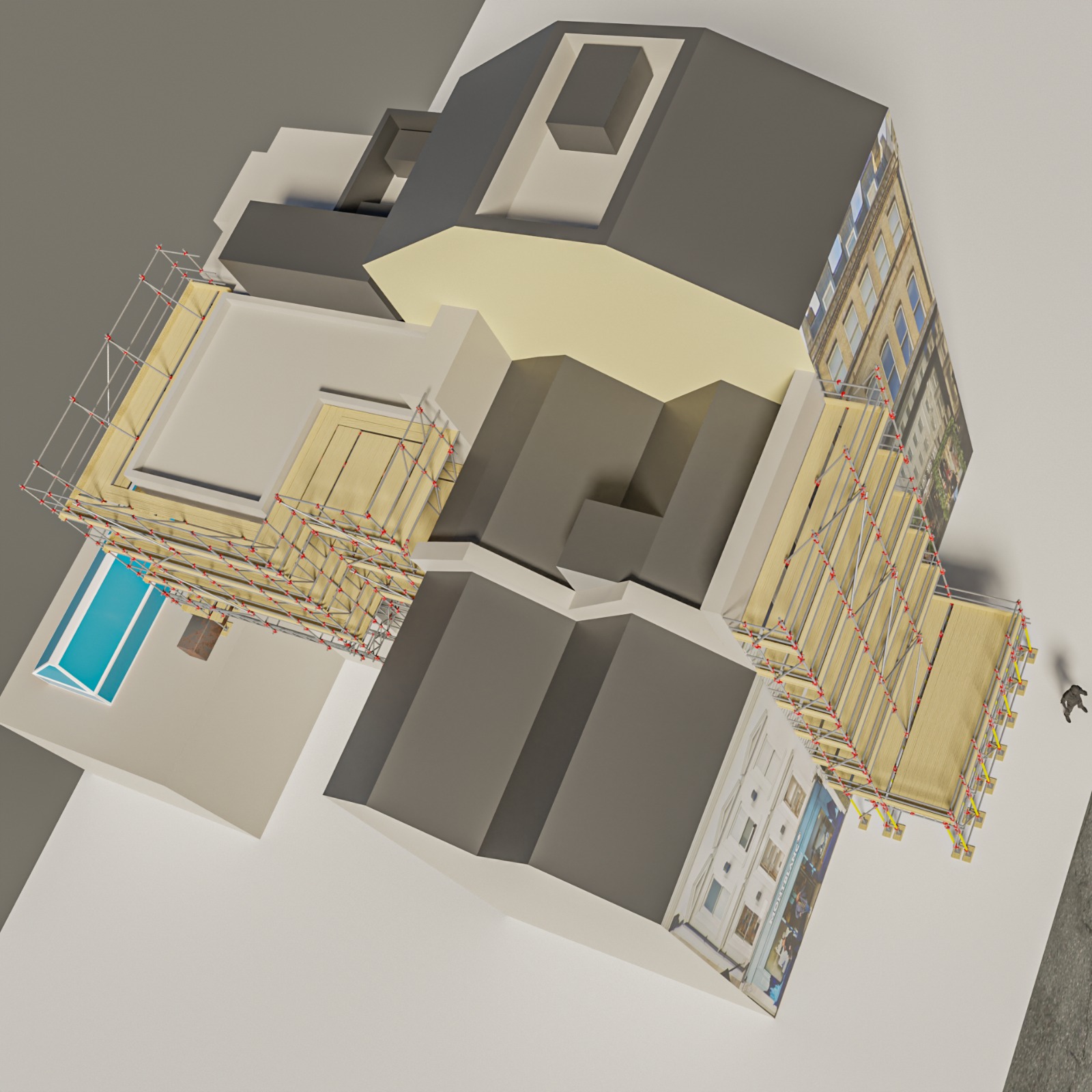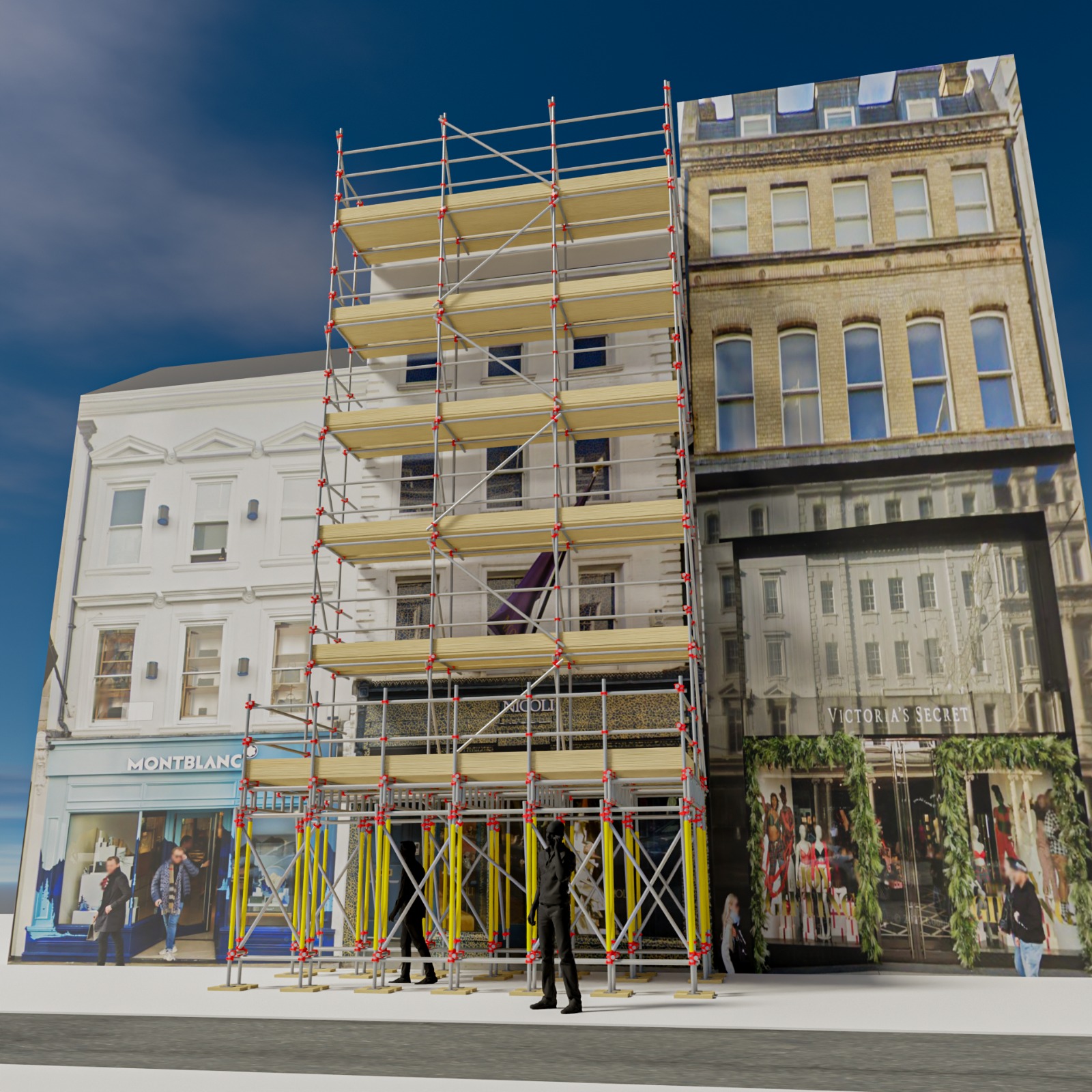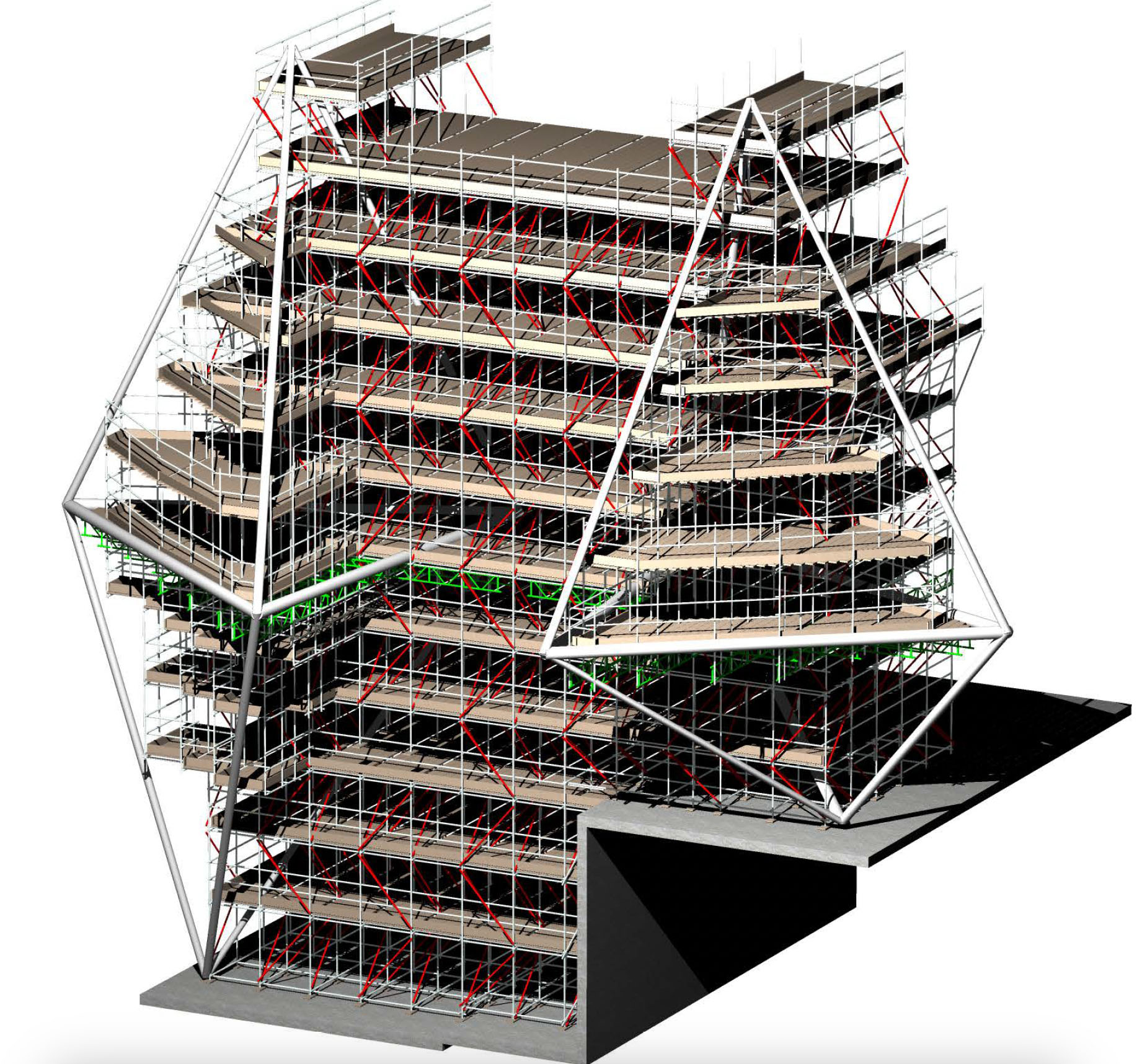GWC Concept is a 3D drawing and Building Information Modelling (BIM) service. Our aim is to create a clear interpretation of your access requirements. This involves developing a design brief with the contractor and then creating concise, understandable & precise 3D models. These can be used as a visual aid when presenting to a potential client or to accompany a tender package for scaffolding contractors.
Using the latest 3D modelling technology we produce cutting edge, advanced construction models to improve clash detection, resource scheduling and project marketing, saving time and costs for our clients, whilst also improving site safety.
We can produce fully interactive and walk through models with our bespoke developed software, adding equipment and stock lists to your report in any format you choose.



We can also provide scaffold construction simulation, also known as 4D, which enables the various participants of projects – from architects; scaffold designers; contractors and clients – to plan, sequence the physical activities, visualise the entire critical path and mitigate the risks.
Scaffolding construction sequencing can be reviewed easily using 4D BIM, enabling users to explore options, manage solutions and optimise results thereby reducing the impact on programme and costs during the construction phase of works.
We are committed to becoming a market leader in this area and currently have a dedicated team working at BIM Level 3, with others undertaking training to further increase our capacity, in line with the UK government BIM strategy.